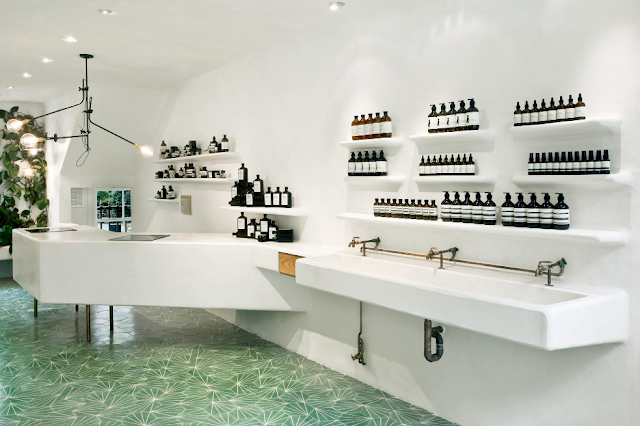Following on from the lovely Chloë 's post last week which discussed Aesop's unique design approach to each of their stores, today I will be talking about two projects from one of my favourite architecture practice's work - Ciguë Architects. The two retail projects I have selected to share I adore for the refined way in which they have been detailed.
The first Ciguë project I'm sharing with you is Aesop Convent Garden Store in London. I think this project is particularly successful given how the paired back moulded white joinery sits against the forest green tessellated tiles, raw exposed plumbing and planted elements under the window of the store. Also - How. Great. Is. That. Light. Fixture!
The second project [Diane von Furstenberg's New York store] I have actually blogged about over on my little spot on the internet before, however still think is one of my favourite retail fitouts that I have come across. This modular store fitout is constructed of beautifully refined details (there are great 3D exploded axonometric drawings of the display elements on Ciguë's website). Stand outs include the brass legs punching up into the timber joinery elements, and the brass plate folding over and into the timber base elements.
Thanks Ella for once again having me on your blog - I'm sure I'm speaking for all of your readers when I say I can't wait to see all of your amazing posts from your travels upon your return!
- Jenna











0 comments:
Post a Comment
Thanks so much for your comment! Don't forget to tick the subscribe box to hear my reply.